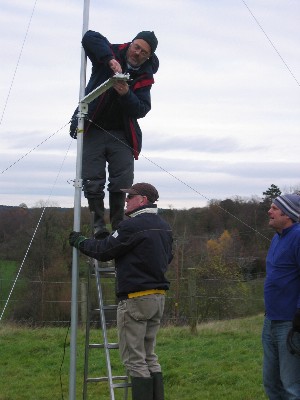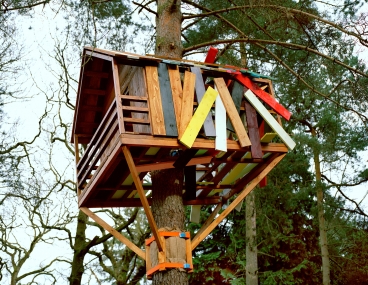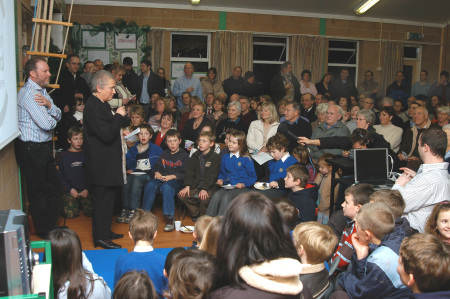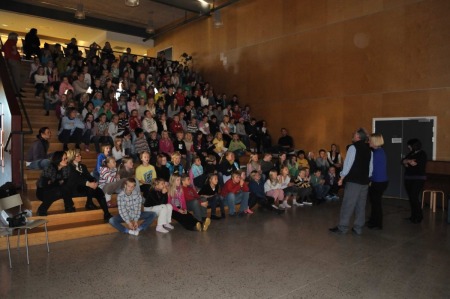Rod Trippier's journey - reducing the carbon footprint of his cottage in Ashton Hayes
Rob was inspired by the project back inh 2006 and since then has added a series of features to his cottage in an attempt to reduce his footprint and leader a lower cabon lifestyle.
Here is an excerpt from his report.
Old Lane Cottage, Ashton Hayes, Chester UK
CO2 Reduction Objectives
By Rod Trippier
Profile:
Old Lane Cottage is a typical 16th Century English farm-worker’s cottage built without foundation using brick on top of stone with slated roof.
When first purchased in 1973 by Rod and Jenny Trippier, the current owners, it had two rooms upstairs and two on the ground floor, with a slated lean-to extension at the rear, added in 1936, the toilet was outside connected to a shared septic tank.
A lounge and bedroom were added in 1974, enabling one of the existing bedrooms to be converted into a bathroom.
During 2004/7 the property was again extended and extensively refurbished, firstly using a professional builder, but as so often happens in the UK, progress was slow, and Rod took on the challenge. Not easy whilst working for clients around the UK, all from a mobile caravan sited in the garden that was to be their home, not for the planned twelve months, but for three years!
The slated lean-to was demolished and two gabled extensions added, each running at right angles to the existing roof. The rear wall was extended by 1 metre, this allowed enlargement of the kitchen together with walk in pantry/storage room and a wet-room, and open corridor access to the garden,
Upstairs; two more bedrooms were added, the 1974 bathroom became a feature landing; a dressing room and en-suit bathroom were added to the existing main bedroom.
Inside; the plumbing and wiring have been replaced throughout.
The existing roof slates were removed and re-laid on top of modern insulated felt.
Outside; a new septic tank has been installed at the top of the garden, together with a macerator adjacent to the property, this pumps the foul water up to the septic tank; the overflow percolates into a drainage field lower down from the septic tank at a depth of 1 metre beneath the garden.
Read Rob's full report









